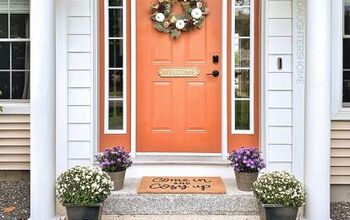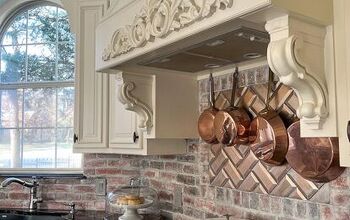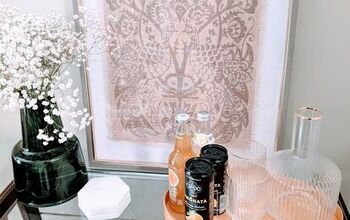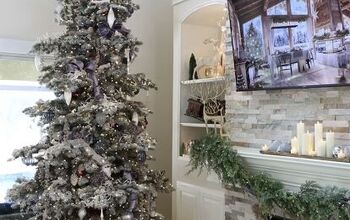Let in Light: Revitalizing a 50-Year-Old Home in Nishi-Azabu, Tokyo

Transforming a 50-year-old house in Nishi-Azabu, Tokyo, into a bright, spacious family home presented a unique set of challenges and opportunities.
Originally designed to bask in southern sunlight, the house's illumination was compromised by the construction of a neighboring building.
Faced with constant darkness and cramped living conditions, our family embarked on a mission to redesign our home to embrace light, maximize space, and create a harmonious living environment that connects seamlessly with the vibrant city outside.
Redesign Recommends!
The original 50-year-old house was designed to let light in from the south. However, a large house was built on that side, blocking any light from entering.
This made living conditions uncomfortable, especially given the humid Japanese summer, and we constantly felt enveloped in darkness.
The site is a small plot of about 45 square meters located in Nishi-Azabu, Tokyo. This area attracts many foreigners but still has many residential zones.
The house faces north and is surrounded on three sides by other houses. We felt that the house needed to be bright and full of light. With a growing family, we also needed more space.
In the previous house, everything had minimal dimensions, which was no longer suitable.
The Japanese love baths, but our previous setup didn’t allow the family to use the bath together.
Thus, we wanted to maximize areas for family activities such as the bath, living room, and rooftop terrace, where we play with the children.
To avoid wasting space, we decided to eliminate corridors and instead connect all the rooms in a spiral shape.
This allowed for smooth vertical movement.
Adjusting the height dimensions to achieve this vertical circulation was challenging.
Upon entering the house through the front door and ascending the stairs, the first area is the kitchen.
Two steps up is the dining space, and another two steps up is the living space.
This design ensures that people standing in the kitchen, sitting at the dining table, and sitting on the floor in the living space all have their lines of sight at the same height.
Continuing up the stairs leads to the toilet and bathroom, followed by the children's rooms, where the sister and brother each have their own space.
From the upper room, there is access to the rooftop.
The rooftop, though small, is two stories high, allowing us to sit on the stairs and enjoy different views of Tokyo.
We aimed to ensure that the exterior is always felt, even when inside.
The timber used for the window frames is a cost-effective material typically used for structural purposes in Japan. We prioritized using real wood wherever people would touch it.
The house has been designed to foster a good relationship with the city. In Japan, parking spaces are generally vertical against the site, but in this house, the cars are parked horizontally, bringing the road and the building closer together.
Typically, a house comprises many private rooms, but this house has very few doors, ensuring that there is always someone to be seen somewhere.
Privacy is maintained by distance rather than walls.
The old house had few cozy places and steep staircases, making movement difficult. In the new house, there are so many places to be that we find ourselves moving naturally, seeking light, much like shifting to another sunlit bench in a park when the one we’re on becomes shaded.
Our journey of revitalizing this half-century-old home has been one of embracing light and reimagining space.
By eliminating traditional corridors and designing a vertical, spiral layout, we've created a dynamic living environment that brings our family closer together while fostering a continuous connection with the outside world.
The thoughtful use of materials and the innovative approach to design ensure that our home is not only a sanctuary of light and space but also a harmonious part of the bustling Tokyo landscape.
This transformation has turned our house into a place where every corner invites movement and light, reflecting our family's growth and our love for the vibrant city we call home.








































Comments
Join the conversation