Kitchen Measurements: How to Space Counters, Cabinets & Shelves
When you're redoing or planning your kitchen, kitchen measurements are important. You’ll need to know you have enough space for everything. Measuring will ensure you have enough kitchen clearance to serve your needs.
You need to think about how you'll use the space and how much room you need around things like the countertops and cabinets.
People often wonder how much space should be between the top of the counter and the bottom of the cabinet.
We usually aim for at least 18 inches.
If you plan to add extra stuff like molding underneath, you need to make sure to raise the cabinet higher to leave enough space.
When it comes to open shelves, I like to place them a bit higher than 18 inches.
This is because some appliances need more room, especially if they open from the top. You don't want them bumping into the shelf.
So, I usually go for around 18 and a half inches to be safe.
For the space between countertops and cabinets, I measure it out carefully.
It's usually around 24 and a quarter inches because this ensures there's enough room for everything to fit comfortably.
Kitchen measurements
Do you have tips for getting kitchen measurements as you plan your kitchen? Have you made any mistakes? Please share in the comments below.
Follow @kadilakhomes on TikTok for more design inspiration.




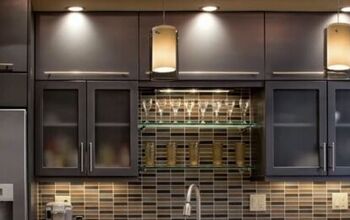
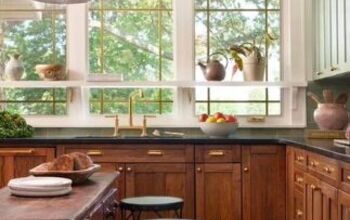


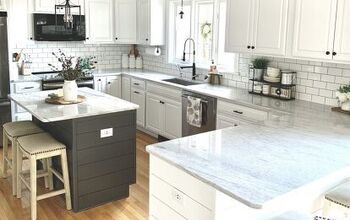
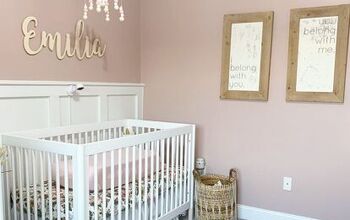
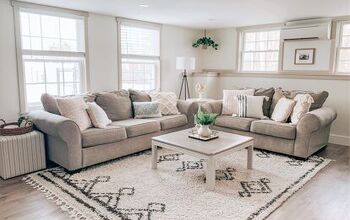
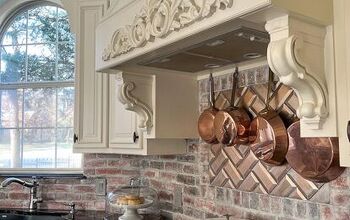
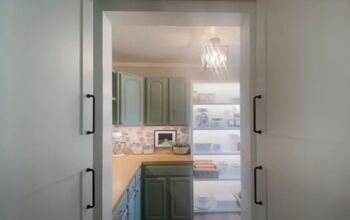





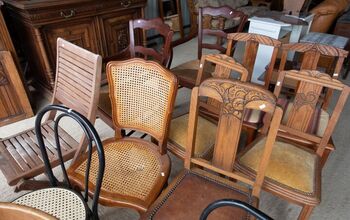


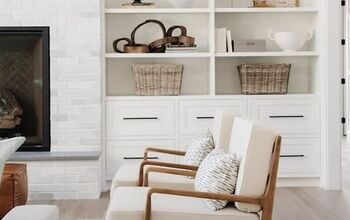
Comments
Join the conversation