7 Small Kitchen Ideas, Including Layouts & Design Tips

I’ll show you the most popular small kitchen layouts and how to best design and decorate them. In addition, I’ll share great tips and hacks on how to make your small kitchen look bigger, more functional, and high-end.
Table of contents
1. The one-wall kitchen
These are found in a small studio apartment or a one-room rental. All the cabinets, counters, and appliances are all on one wall. They work well in small spaces because they are efficient and conserve space.
2. Small L-shaped kitchen
This uses two of the three walls in the space for cabinets and appliances. The third wall is empty or occupied by a small table set. This layout gives you a little more room than the one-wall kitchen. It can also open to the main living space. If that’s the case, use the same suggestions as the one-wall kitchen.
If your L-shaped kitchen is in a separate room, using some open shelving or glass-front doors is okay but don’t overdo it because you still need to hide the mess. Clutter makes a small space feel smaller.
3. The small peninsula kitchen
This is the L-shaped kitchen with an island, however, one side of the island is attached to the wall. These kitchens feel larger since they are open to the adjoining space. They benefit from the visual real estate of the adjoining room.
4. Small U-shape kitchen
This kitchen uses all three shapes of this small area. It offers more counter space and cabinetry even though it’s a small kitchen. Invest in higher-end counters in the space to make a big impact on the overall design.
People often make the stoves and hoods the center of attention. Be bold with your design ideas or invest in your appliances.
5. The galley kitchen
This long, narrow kitchen with two parallel walls has cabinetry and appliances with an aisle straight down the middle. Some have walls or doors to the end of the galley kitchen. Since it’s separate from the other living spaces, keeping the mess out of the view of guests is easy.
To keep the space from looking like a bowling alley or long hallway, break up the parallel sides. If there’s a window, that will help. If there is not a window, open shelving on one side and closed cabinetry on the other side work well.
If there’s a way to cut an opening in one wall for a pass-through, that will make the space feel more open.
6. Small kitchen with an island
People love islands because they offer more counter, storage, and seating space. It’s typically where the food is displayed, too.
A stainless steel restaurant table with open shelves also works.
When adding an island to a small kitchen, you need to leave at least 3 feet around each side.
7. Stay clutter-free and organized
This applies to any size kitchen. Keep those open shelves and counters free of unnecessary stuff. The open shelves should hold dishes of one color so it’s not visually distracting. Counters should have no more than three small appliances on them and one or two decorative elements.
Use built-in trash cans for small kitchens. If not, the can will be in the way of counters and it’s unsightly.
If the space truly isn’t big enough, don’t try to squeeze in a table or island. Just enjoy the space as it is. I hope these tips worked and you can love your small space even more. Let me know your thoughts in the comments.





















































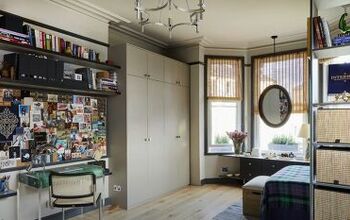
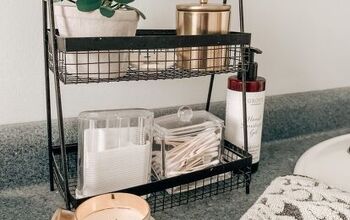
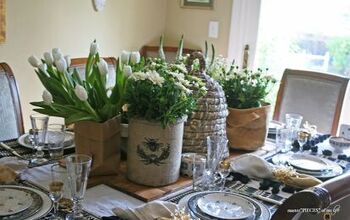
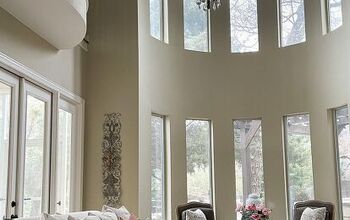


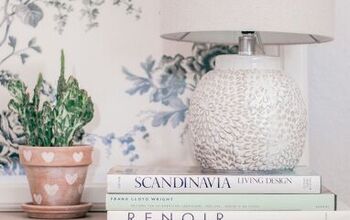
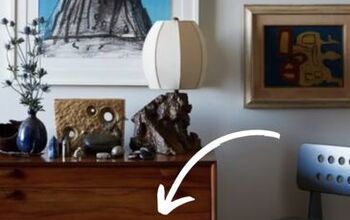

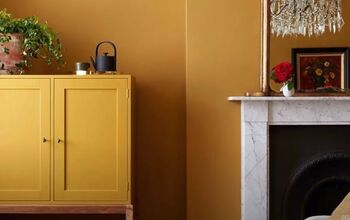

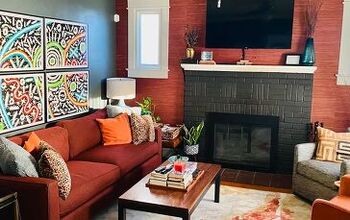
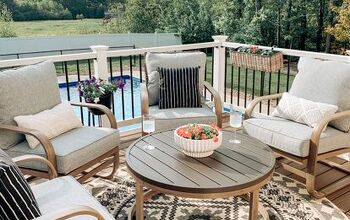
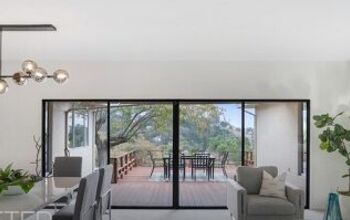
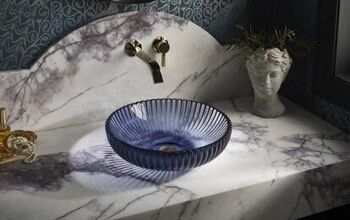
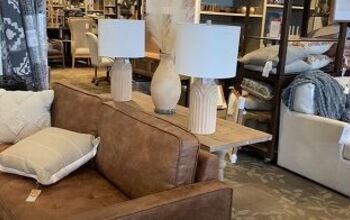
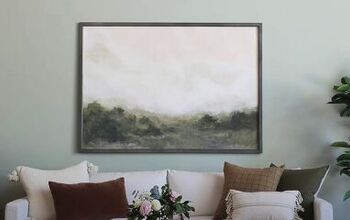

Comments
Join the conversation