Discover the Luxury Interior Design in This London Apartment
One of my greatest joys in life is documenting London's most extraordinary homes. The luxury London apartment I’m visiting today is quite timeless and elegant, to say the least.
It was built in 1901, and a lot of time has recently been spent ensuring that it has all the original history of the home is remembered and appreciated during the entire renovation process.
This home has definitely earned its spot on the list of luxury interior design in London, so it simply can’t be missed.
Table of contents
Floors and ceiling
The original architecture of the home was referenced in a variety of ways by incorporating a beautiful mosaic floor. The floor tiles then go on to reflect the shapes on the ceiling as well.
Hallway
I've found with experience that people have always struggled to make a hallway interesting, but in this home, there is a long length of corridor that is very detailed and pleasing to look at.
Rather than put in plain paneled wardrobes to hide away the storage feature, the owner of the home drew a tree and had a company laser cut her design. It’s a technique called marquetry, and they pressed together three different colors of wood to create it.
Half Bath
A process took place during the renovation project to make sure that everything about this home showcases nature. And the half bath illustrates this with both the design detail and the natural materials used.
Windows
The large, ornate windows in this space look out onto huge, established trees that are taller than the house itself.
Paint
To enhance the color and strength of features found in the windows, the room was painted in quite a neutral, muted paint color called elephant's breath.
Decor
Since the homeowner spent a lot of her childhood enjoying the outdoors, the decor was carefully selected to enhance her feelings whenever she entered a room.
Wallpaper
Likewise, the homeowner was so driven to bring nature into her home that she couldn’t even choose wallpaper if it didn’t have a bird on it.
Furniture
The chairs and sofa in the living room are intentionally dark because the homeowner wanted people to be able to eat on them and not worry about it. After all, if you're going to relax then it's important for your furniture to be practical.
Guest room
A huge focus was for the guest room to be well planned and well thought throughout, so it would be convenient to use.
She had been really looking forward to sharing a nice, fresh, calm space with family to come and stay.
The color is super calm, and the drama of a feature wall with birds was incorporated. When you enter after a long journey, most likely a stressful journey, you can just instantly relax.
There is also storage within the bed, so that you can lift it up, put your suitcase away, and you don't need to think about it anymore.
Furnished pieces that the homeowner had over the years and designed with that in mind were utilized to try and be sensible with the budget and make the space more practical.
Guest Bath
The bathroom was laid out in a certain way to have the curve of the step along with the curve of the bath. It's all about soft lines and soft colors to make everyone feel calm and relaxed.
Sauna
It even has a sauna. It's small but it's there. It took a long time to do the layout, to get a compact space, and to fit everything. How it's really come together is to have tadelakt on the walls, which is a smart material. It's a type of plaster that is waterproof. So that space just wouldn't be the same in tiles or part tile, part painted. And as we all need in bathrooms, especially a steam room, this one needed to be waterproof, to have a material like tadelakt, which has a slight cloud. It's a matte, muted color.
The bath in particular, is the color of earth. So that was quite important because putting a plain white bath in there wouldn’t be as spa-like during roughly 55,000 baths.
Ibiza, where the homeowner enjoys vacationing, has architecture with a lot of natural materials. So a cane mirror and a few other pieces from Ibiza were included in the bathroom.
There is also a little bin in there which is Japanese, made out of wood from Japan, where she also visited. And great respect for their woodwork and carpentry should always be given.
The doors were made in London, in Highgate, specifically.
There is a little bow where the door has split, where the designer pulled the door together. So there are some beautiful details on that wood.
When possible, the homeowner always chose to source locally, but to give it that eclectic mix, it's pretty global really with these little accents.
Lighting
In the living room, there is a Prouvé Potence lamp. As lighting designers, the whole ethos of Prouvé was to start off with straight lines for building because that's the necessity, but then to create curves to embrace the human form and make it much more organic.
London luxury apartment
There's a real psychological element between the kind of feelings you get from being in a space, all of the construction, and the way things are made.
You have the necessity to have walls and a roof, of course, but then you can create everything inside to reflect both form and function. It's all about the feeling really when it comes to luxury interior design in London, and this luxury apartment is a great representation of that.
What are your favorite elements in this newly renovated home? Share your answers down below.


























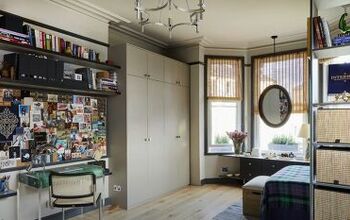
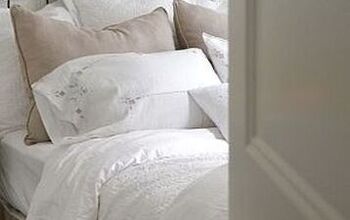
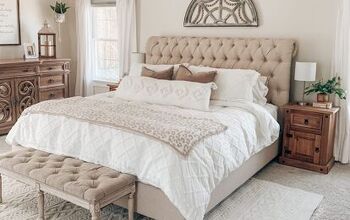
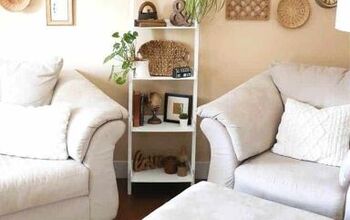





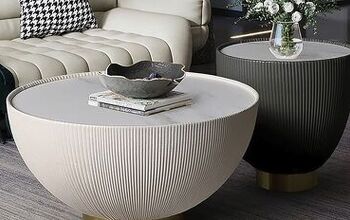
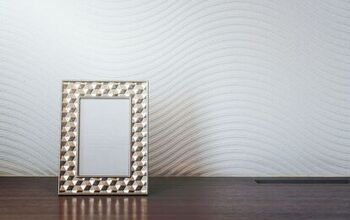
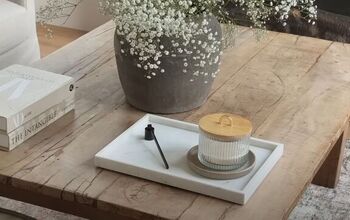

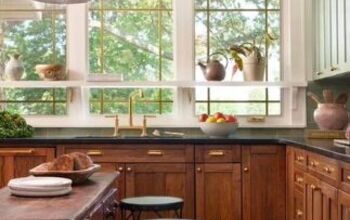
Comments
Join the conversation