3 Ways to Make the Most of Open Floor Plan Homes

Today we're talking about open floor plans—large and small—and what we can do to make them more comfortable and cohesive. So let's get started.
Table of contents
In 2020 and into 2021, there was a rash of obituaries written for the open-space floor plan, probably due to the fact that people had to work and study from home without a lot of space and privacy.
We're still seeing a few predictions of the demise of the open floor plan, but it doesn't appear to be going anywhere anytime soon so whether you have an open floor plan or you want one, we're going to talk about how to play up the advantages and look at some solutions to the challenges.
Space planning can be challenging whether you have a large open plan or a small one.
Challenges of open floor plans
Large open plans can feel cold and cavernous while small ones can appear larger, but not if they're cluttered with too many items. Acoustics can also be an issue, especially in large spaces with high ceilings and because of the lack of wall space, storage might be limited.
Solutions for open floor plans
Even though open plans look and feel more spacious because there are no walls and no obstruction to the line of sight, they're still somewhat constrained by circulation space. In general, open plans consist of a kitchen, living room, dining room, and circulation space.
1. Create zones
To delineate these spaces, it's helpful to think about the room's envelope of ceilings, floors, and walls.
Ceiling treatments can help visually delineate spaces as can a large statement chandelier, cluster of pendants over the dining table, or a row of pendants over a kitchen island.
When using these light fixtures in combination, let the chandelier or pendant group be your star, and use your coordinating pendants as supporting actors.
Area rugs are a great way to define spaces in an open layout. Think about arranging your living room furniture on one to create a cozy conversation area and another to anchor your dining space.
In a large open space, it should be easy to float groups of furniture on rugs in the living space and the dining space.
Smaller or narrower spaces might find this more of a challenge, so it may be necessary to have some furniture, usually the sofa, against the wall, and in these cases, it might be better to use the rug in the living room only to avoid a cluttered look and not create a trip hazard.
In the circulation space between the two areas, layering lighting is key in an open plan, helping to delineate the spaces in addition to any general overhead lighting and your decorative chandelier or pendants.
Think about cabinet lighting in the kitchen, wall lights around the perimeter of the open space, accent lights to highlight architectural features or artwork, and table and floor lamps in the living area. This will help guide your eye around the room and make the space feel cohesive.
2. Cohesion
Continuity is key in designing an open-plan space. A simple color and material palette will
help create visual flow and a cohesive look.
Use the same flooring and wall color throughout the space, highlighting architectural features and trim with variations of the main color or if your open plan is small, paint everything the same color for a more expansive look.
Repeat your chosen metal finishes, combining two or even three, if your space is large along with repeating natural textures patterns and accent colors to keep the eye moving around the space.
3. Softness
Adding softness makes the space feel warm and inviting, and it also helps with acoustical comfort by absorbing sound and keeping it from bouncing around the space. Rugs can help with acoustics as they help delineate your zones.
Those close to the floor color will give a small space a more subtle and spacious look while larger spaces can handle a little more contrast.
Drapery and other window treatments close to the wall color also help keep the visual continuity while providing subtle contrast and some acoustical benefits.
Upholstered furniture pieces are also a great way to add comfort and absorb sound. Using upholstered pieces that double as storage is a great way to solve the storage challenge.
Add some throw blankets, pillows, and leafy plants for texture, color, and some added acoustical benefits, and you'll have an open plan that will feel open and airy while being comfortable and cozy at the same time.
Open floor plan design
How do you tackle the challenges of an open floor plan in your home? Share your tips down below.
Shop the looks and products featured in this video by checking out the links in the video description here.

















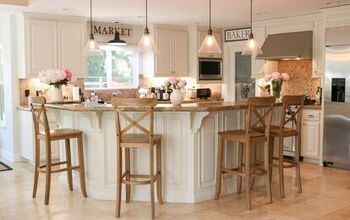
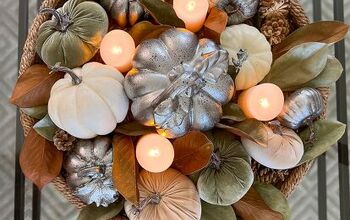

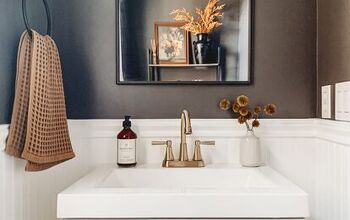
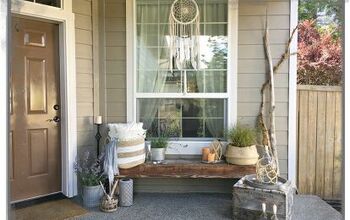


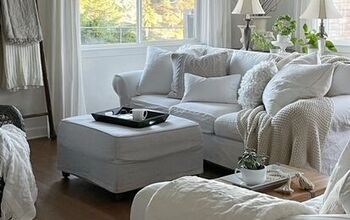
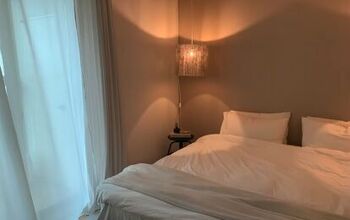

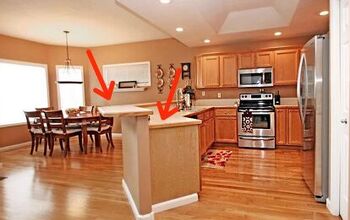

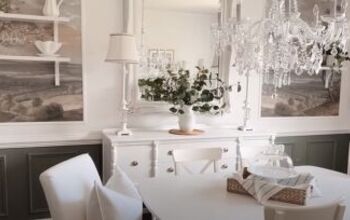
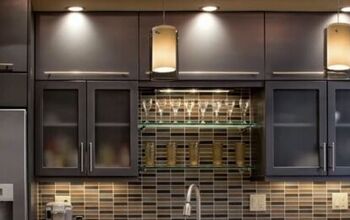
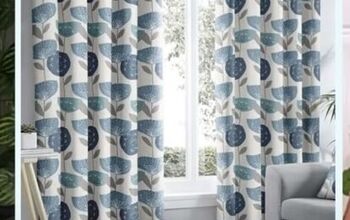

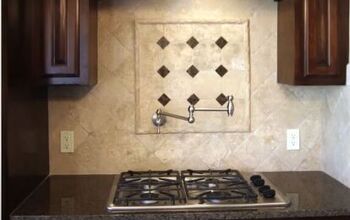
Comments
Join the conversation