Sustainable Elegance: Building One of Australia's Greenest Homes

Creating a home that balances beauty, functionality, and sustainability is no small feat.
When Kate and David approached us with their vision, they presented an intriguing challenge: to design a contemporary home that accommodates their family and guests while also setting a new standard for sustainability in Australia.
One of the profound aspects of the material selections we've chosen is that they're really low embodied carbon materials.
Kate and David came to us with a very interesting brief: on the one hand, they wanted to create a beautiful contemporary home with spaces for themselves, their interstate guests, and their children and grandchildren.
But probably the more intriguing aspect for us was the wish to create one of the most sustainable homes in Australia.
While the block is generous, it is surrounded on all sides by neighbors, so there was a wish to create a really private haven.
To achieve this, we developed the idea of a central courtyard.
This courtyard would be a space that all the rooms of the house would wrap around, providing each room with access to natural light, sun, and ventilation.
It would also allow for constant interaction with the garden and landscape, bringing the outdoors deep into the home.
We envisioned daily rituals on the ground level, where one would walk through the corridor next to a beautiful planted pond, and on the upper levels, circulating next to the courtyard and a hand-woven red screen.
This materials-focused design required a strong emphasis on locally sourced and natural materials.
After considering various options, we settled on Mt Gambier limestone, a beautiful material with natural features and fossils, which is also easy to cut.
This choice unfolded the conceptual idea of carving, sculpting, and incising. Initially, we realized that we were creating a fairly hard exterior, so we proposed a stone exterior at the front, set in a field of native grasses that would move with the wind.
As we planned the layout, it became evident that the deepest section of the site at the east end would be ideal for the main living spaces.
This placement would provide a direct aspect to the larger section of the garden where the natural pool is located, and allow for a generous opening back to the Chinese elm tree.
The landscape designers did a fantastic job creating diverse garden areas, including a shady, soft garden around the elm tree.
With the courtyard at the center, the bedrooms were naturally pushed towards the western side, facing the street, each with its own private garden.
The house's topography allowed us to place important rooms for Kate and David in the basement.
The upper level is primarily for bedrooms, with two rooms for children and grandchildren on one side and a guest suite.
The Living Building Challenge required a certain amount of food production, so we created a space for grow beds on top of the dining room.
This is a fantastic area for Kate, who loves cooking, to grow herbs and vegetables, allowing for fresh ingredients in her meals.
Having chosen Mt Gambier limestone as our exterior cladding, we focused on how to express the openings, creating very deep reveals that complement the stone.
We decided to limit the material palette to stone and timber, aiming for a natural and comfortable environment.
The stone will show signs of wear, and the timber will age to a silver gray, reflecting the passage of time and maturing with the landscape.
The timber has an interesting story: it's hydrowood oak from Tasmania's Lake Pieman, where the valley was flooded in the 1940s.
This timber has now been harvested, air-dried, and kiln-dried, and we used it for flooring, ceilings, and joineries.
For the exterior cladding on the study and dining room, as well as the window frames, we used recycled blackbutt timber.
The courtyard timbers are repurposed, adding historical depth to the home.
One of the profound aspects of our material selections is their low embodied carbon. Timber is a positive carbon reduction material, and the limestone and siltstone are directly quarried with minimal intervention.
The limestone comes from Adelaide, and the siltstone from Queensland.
The dining table, the heart of the home, was built with hydrowood and features a linear lazy Susan, allowing trays to slide back and forth during meals:
One of the more interesting pieces of joinery is the dividing unit between the living and dining rooms, which includes a brass-lined bar, a pop-up television, and a fabric-lined servery.
The Living Building Challenge has a comprehensive sustainability agenda, particularly impacting our material selection.
Every material, from paints to concrete, was tested to ensure no harmful chemicals were present.
The house also meets Passivhaus standards, with high insulation, triple-glazed windows, and a ventilation system that recovers energy, maintaining a low energy demand met by a PV cell system on the roof.
The house also exports 5% of its power back to the grid, embracing the challenge's principle of doing good.
Water systems are sophisticated, with rainwater collected on the roof and filtered for potable use. Greywater is repurposed for flushing toilets and garden irrigation, while black water is treated on site.
We are well aware of the climate crisis, and every effort, whether in housing, buildings, or transportation, must aim for sustainability.
This project showed us that we can achieve a beautiful architectural outcome with minimal environmental impact, responding well to our clients' brief and the site.
This house stands as a testament to sustainable living, merging elegance with ecological responsibility.








































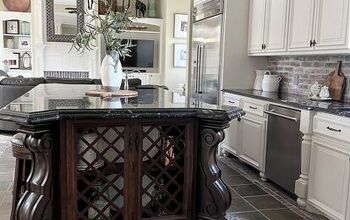
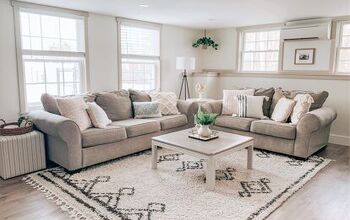
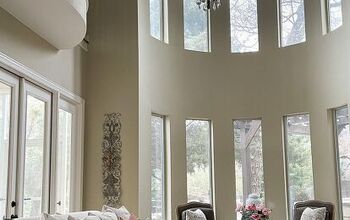

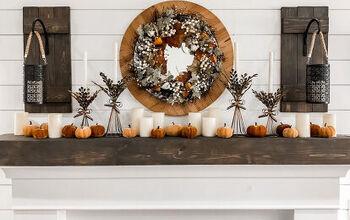



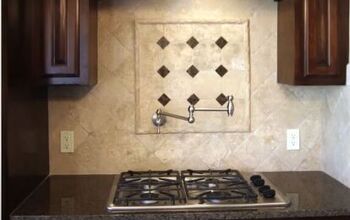


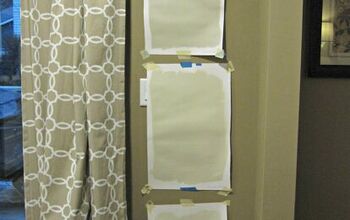
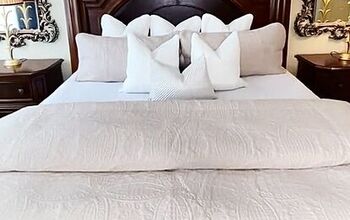


Comments
Join the conversation