Designing and Living in Our Off-Grid Hill Plains House

This block of land, where our home, the Hill Plains House, now stands, came into our lives in 2006. My name is Jerry Wolveridge of Wolveridge Architects, and I’m based in Collingwood.
Originally, we designed this home for clients who owned the property, and we were well into the planning process when they decided they didn’t want a rural property anymore—they wanted to live by the beach.
With a great deal of sadness, they informed me that they were going to sell the property. That’s when I made plans to buy it from them and design our own home here.
The Inspiration: An Agricultural Aesthetic
The design of our house was heavily influenced by local agricultural buildings.
There was one structure in particular that caught my eye—a Victorian-era timber-clad shed with a steep iron roof, featuring random openings.
I loved its simple, functional form. I thought that something akin to this agricultural shed would fit well into the rural landscape.
We also embraced the idea of actual shed construction. If you look around our home, it’s built as a series of steel portal frame structures, mimicking the look and feel of those agricultural sheds.
We avoided typical domestic materials on the inside to maintain that sense of simplicity and alignment with the environment.
Off-Grid and Sustainable Living
Sustainability was always a priority, especially given that this is an off-grid home. The design and performance of the house reflect that commitment.
The long, thin plan of the house allows for excellent cross-ventilation, which has been crucial during our hot summers.
In the 10 years we've lived here, even in the peak of summer heat, the house has performed exceptionally well.
Our heating system is a wood-fired 35-kilowatt Siemens boiler, located in the laundry, which powers radiator grills and panels in each room.
We also have ceiling fans throughout all habitable spaces to help circulate air. It’s fascinating to observe the fluctuations in temperature between night and day, both in summer and winter.
During heatwaves, we’ve experienced 45-degree days, but the house never gets hotter than about 27 degrees inside, with the bedrooms staying at a comfortable 24 degrees.
Living with Nature’s Rhythms
One of the joys of living in an off-grid home is being so connected to the rhythms of nature.
It’s become part of the experience and a way to appreciate how the house’s design manages the elements.
Lessons Learned
There are, of course, things we would do differently if we had the chance to redesign. For instance, this room, with its large amount of glazing, tends to get warmer than others.
If I could go back, I’d make a better effort to screen the windows or reduce the amount of glazing altogether. But these are minor details in the grand scheme of things.
Reflecting on a Decade
This is the first home we've designed, built, and lived in. It’s also the only one, and having lived here for 10 years has been an incredible experience. The last decade has given me the time and perspective to reflect on the process of turning a sketch into a building and how that impacts the way we live. It’s been a truly rewarding journey.

























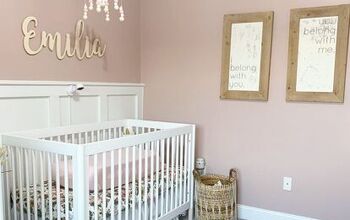
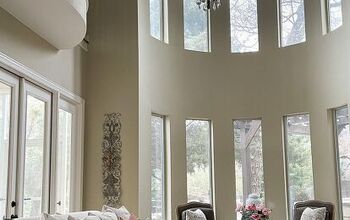
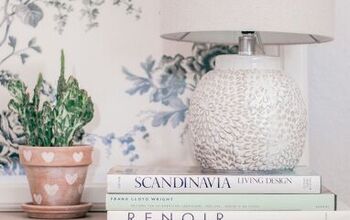
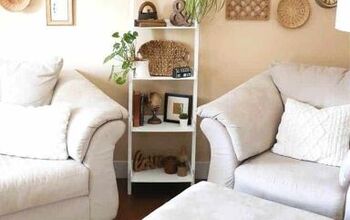
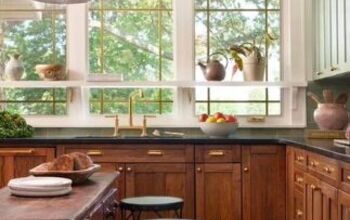
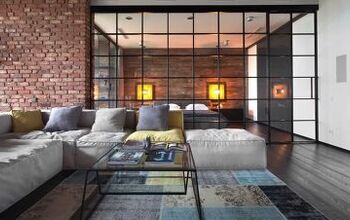


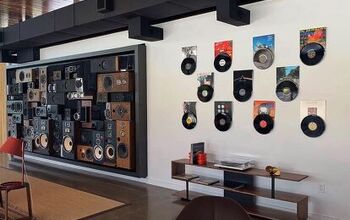





Comments
Join the conversation