Our Sustainable Timber Home in Northcote

I'm Ben Callery, and this is our home in Northcote. After outgrowing our previous house in Brunswick, my family and I were on the lookout for something new.
We stumbled upon this place, a house that was in desperate need of renovation.
From the moment we saw it, we knew we had the chance to create something special—a home that reflected our commitment to sustainability and natural materials.
The concept behind this house is simple: to be more natural in our approach.
So much of our daily life is exposed to things that aren’t in touch with nature, and we wanted our home to counterbalance that, offering a space more connected to the natural world.
Right from the start, we knew that incorporating natural materials and sustainable design would be central to our project.
We made a decision to keep the front half of the house.
This aligns with our philosophy of preserving embodied energy—energy that has been part of the house for over 100 years.
While we’ve upgraded this section to be more thermally sound with new double-glazed windows, insulation, and solar panels, the essence of the original structure remains.
The back half of the house is where we focused on creating a space truly integrated with the environment.
We used very natural, sustainably sourced materials with a low embodied energy footprint.
The structure is almost entirely timber, except for a few concrete stumps and a little bit of steel for necessary spans.
High levels of insulation and good sealing make it a thermally efficient and environmentally conscious family home.
We kept the front two rooms of the original house as bedrooms, just making them a bit nicer.
The middle room, which was always a lounge, stayed the same but got a reorientation.
This change gave us space for a laundry and bathroom in the center of the house.
In the back, we went for a classic open-plan living area, but laid it out differently from what you might typically find.
Instead of having the kitchen, meals, and living areas all in a row, we made a conscious decision to place the kitchen at the back of the house.
As parents, you spend so much time in the kitchen, and it’s important to have a seamless flow between the inside and outside.
We put the meals area next to the kitchen, creating a natural interaction between indoor and outdoor living.
Upstairs, we have two more bedrooms, a bathroom, and a floating study nook that doubles as a play space.
Timber plays a major role throughout our home.
We used silvertop ash, a local Victorian hardwood.
This company selectively logs and mills timber in a way that minimizes waste.
We intentionally used different thicknesses of timber throughout the house, incorporating all parts of the tree and ensuring nothing went to waste.
The result is a mix of narrower 55mm slats, thicker 80mm slats, and wider 110mm boards, which create beautiful contrasts in our decking and cladding.
Having a timber house is a reflection of the way we live and what we believe in.
I often tell my clients that I’ve chosen a timber house and I’m happy to maintain it. That’s a decision I’ve made for myself. But I won’t impose that on them unless they’re willing to maintain it too.
Timber, especially on the first floor, can be tricky to care for, but you can always let it go grey gracefully. That’s not a bad thing either—just another way of embracing nature’s natural course.
































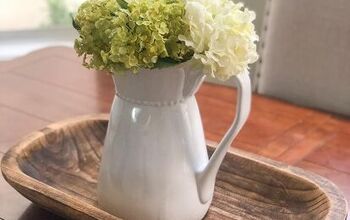
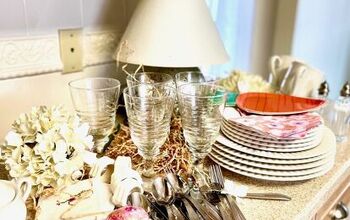
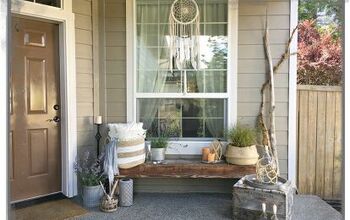
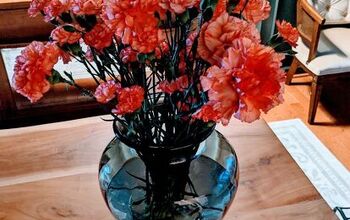
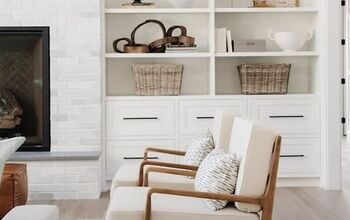


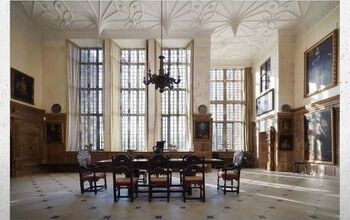
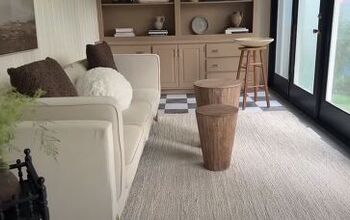


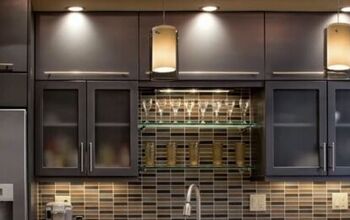
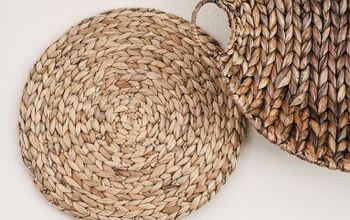
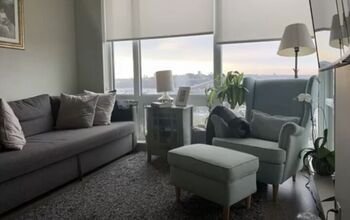
Comments
Join the conversation