Top Design Mistakes to Avoid When Building or Remodeling Your Home

I'm Jennifer, and I've been designing for over 20 years. In the first part of this series, I shared several luxurious and essential upgrades you should consider when building a new house or remodeling. But in this second part, I'm going to share some common mistakes to avoid that will save you time and prevent headaches down the road. So let's jump into it!
Table of contents
1. Outlet Placement
As a designer, I frequently work with clients who are building homes, and I keep an ongoing list of things to watch out for to help my clients avoid issues later. The first one is outlets. Oh my word, this is so important! I can’t tell you how many times I’ve worked with a client, gone to plug something in, and found no outlet where I needed one.
Floor Outlets
If you have an open-concept home, it’s crucial to put some outlets in the floor. Think about it—if your sofa or chairs are floating in the middle of the living room, where are you going to plug in your lamps? You don’t want a cord stretching to a wall, creating a trip hazard. Floor outlets are a must.
Dining Room Outlets
You also need to consider outlet placement in the dining room. Builders often put outlets every few feet, which is great, except in the dining room. Why? Because if you place a sideboard or buffet against the wall and there are outlets on either side, you’ll have cords showing. Not a great look. You want one outlet behind the furniture, centered on the wall, so no cords will show.
Bedroom Outlets
The same goes for the bedroom—though in this case, you need to do the opposite. If there’s only one outlet on the wall behind the bed, you’ll need an extension cord to reach both nightstands. A much simpler and more organized strategy is to put an outlet on both sides of the bed.
Outdoor Outlets
Consider outlets on your porches too. When Christmas comes around and you want to put garland on your rails or door, you’ll need an outlet to plug in those lights. And don’t forget about your outdoor mantle—make sure there’s an outlet there as well, along with one for your indoor mantle too.
2. Floor Vents
Now, about floor vents. Builders often place floor vents on either side of a window, which can be a problem. Why?
Because when you hang drapes, the airflow from the vent inflates the drapes, making them look like a balloon—not a great look. Avoid this by asking your builder to move the vent a few feet over.
Flush Floor Vents
Also, I highly recommend selecting floor vents that are flush with the flooring if your builder offers that option. It’s a much cleaner look, avoiding that utilitarian feel.
And if that’s not an option or if you’re remodeling on a budget, consider painting your vents to better match your flooring.
If you’re going to paint your vents, my favorite paint is Rustoleum in a can, hammered metal in the color bronze. It will take those grates from a 1 to a 10, and it’s pennies on the dollar.
3. Thermostat Placement
Another big one is the thermostat. My son bought a new home, and the builder had placed the thermostat in the center of a living room wall. Well, that makes decorating around it incredibly tricky, so he had to have it moved to a more appropriate place in the home.
Hiding the Thermostat
Consider where your thermostat will go—you don’t want it in the middle of a wall where it will interfere with your decor. You can even hide it behind a picture if you find thermostats unsightly. There are tons of ideas on Pinterest for how to do that.
4. Ceiling Height
If you’re building a home, I recommend choosing a ceiling height of at least 9 feet. Not only does this add a luxurious vibe, but it also makes your home feel larger. I’m not saying it’s a mistake if you choose not to do this, but it will limit your decor and lighting options.
Lighting Considerations
For instance, if you have an 8-foot ceiling, you may not be able to install a chandelier in your bedroom—the ceiling will likely be too low. So, consider taller ceilings in your new build.
5. Light Fixtures
Now let’s talk about light fixtures. Builders often place light fixtures in the center of the ceiling, which can be a problem.
Dining Room and Breakfast Nook
Take the dining room as an example: nine times out of ten, your dining room table won’t be centered in the room because you’ll have a hutch or sideboard against the largest wall. This immediately puts the fixture off-center over your table.
The same goes for the breakfast area. There’s usually space in a breakfast nook for a small furniture piece, but if you choose to add one, your light fixture is once again off-centered.
Custom Light Fixtures
Be sure that when you’re looking at your blueprints or plans, you consider what furniture will be going in that space and measure for your light fixture accordingly. Speaking of light fixtures, a common mistake I see is going with builder-grade light fixtures.
Builders usually choose fixtures that are cheaper and more stylistically neutral because they want the house to appeal to a broad range of buyers. But my clients almost always want to replace them because they don’t feel those fixtures represent their style at all. So, my recommendation is to choose your own lighting.
This doesn’t have to be expensive designer lighting—Target and Amazon actually have great options if you’re on a budget.
6. Bathroom Mirrors
Along those lines, another mistake to avoid is bathroom mirrors. You know what I’m talking about—those full sheets of mirror that cover the whole wall. That’s something you can avoid by picking your own mirror and asking the builder to install it instead.
Custom Vanity Mirrors
This will immediately give you a custom look. To find a great mirror option, look up vanity mirrors online and find something that speaks more to your style.
And don’t forget to change those vanity lights too—you can choose something like sconces on either side to provide the best lighting, especially in a bathroom where makeup will be applied. This is a fabulous look.
7. Bathtub Sprayer Faucets
Speaking of bathrooms, if you’re going to have a tub, make sure it has a sprayer faucet. This is a big one—if you’ve got kids or pets, or if you want to clean the tub, a sprayer makes that ten times easier. I know that may sound like a silly thing to mention, but it’s one of those convenient options that will make your life easier—trust me!
8. Built-In Cabinetry
One thing that’s become very common in new-built homes is custom built-in cabinetry. I think this is a fantastic addition to any home, but one issue I almost always see is that they’re not lit up.
Illuminating Built-Ins
Avoid this by asking your builder to install lighting to illuminate them.
Oh, and by the way, adding wallpaper to the back of built-ins is such a fabulous look! Go on Pinterest and check that out for some inspiration—I just love it.
Conclusion
Whether you’re building or remodeling, by steering clear of these common pitfalls, you can transform your space into a haven of style and functionality.
Remember, good design is about expressing your personality while maintaining harmony in your surroundings. If you found this guide helpful, let me know in the comments below.

































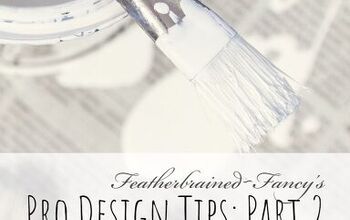
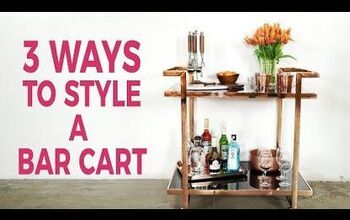
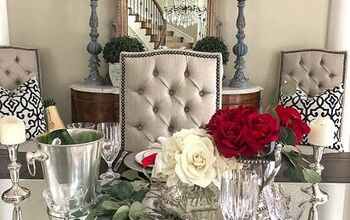
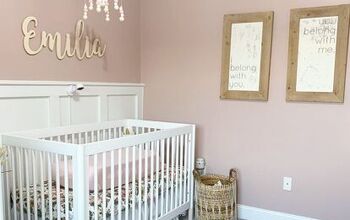
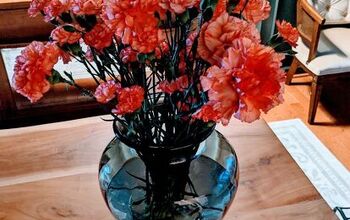



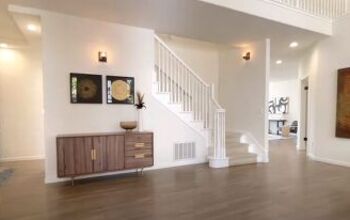


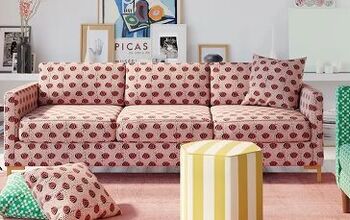

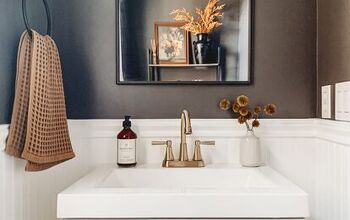
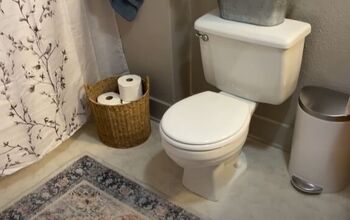
Comments
Join the conversation