6 Small Bathroom Hacks to Maximize Space & Improve Functionality

Do you have a small bathroom? I certainly do and it can be difficult making sure that it's functional as well as styled nicely. So, I was glad to come across interior designer Lisa Holt Design's tips and hacks for creating more space in a tiny bathroom.
She tackles the common mistakes people make when designing small bathrooms and offers solutions to maximize space and functionality:
Here are Lisa's key takeaways for designing a small bathroom:
Table of contents
Disclaimer: We may receive a small affiliate commission from purchases made via links in this article but at no cost to you.
1. Planning is Crucial
Consider the layout carefully. If possible, optimize for a tiny bathroom with separate areas instead of a micro-bath, which is an all-in-one wet room.
2. Pick the Right Fixtures
Opt for space-saving fixtures like small toilets, narrow sinks, and specialized shower pans.
Tankless Compact Smart Toilet
Rectangular 19 in. Bathroom Ceramic Vessel Sink
3. Lighting Matters
Utilize natural light from windows and incorporate back-lit mirrors, recessed lighting, and under-cabinet lighting.
Keonjinn Backlit Bathroom Mirror 36 x 28 Inch
Ensenior 12 Pack 6 Inch Ultra-Thin Dimmable LED Recessed Ceiling Light
Under Cabinet Lights
4. Strategic Finishes
Create a visually expansive space by using either light or dark colors for walls and ceilings, with contrasting flooring. Avoid busy patterns and excessive grout.
5. Color with Intention
Use color as an accent on a single wall or fixture to add personality without overwhelming the small space.
6. Storage is Key
Think creatively! Utilize vertical space with cabinets above head height, built-in shelves, or niches.
What do you think of these small bathroom design tips? Let me know in the comments below.

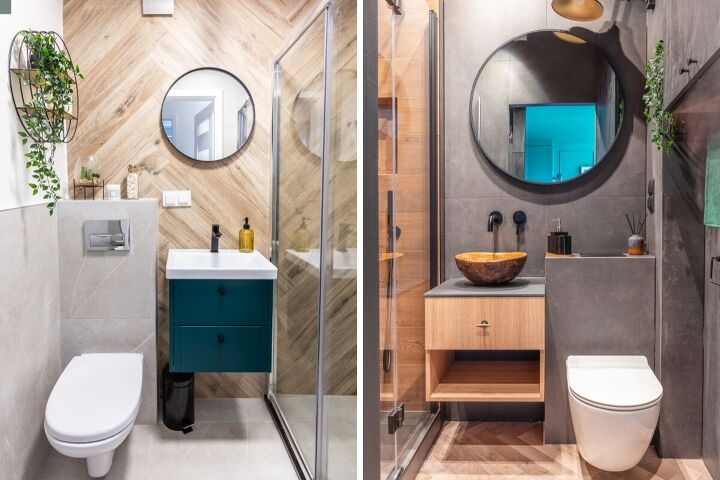













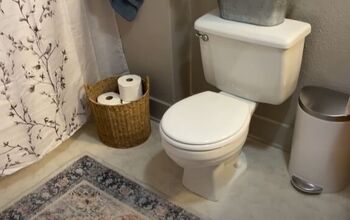
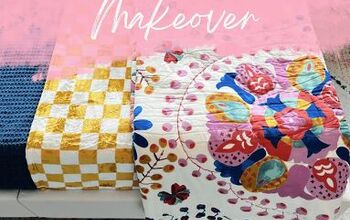
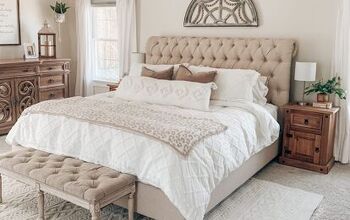
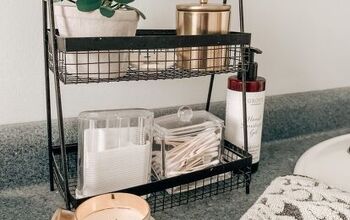
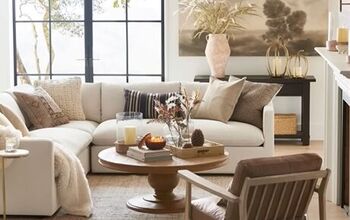
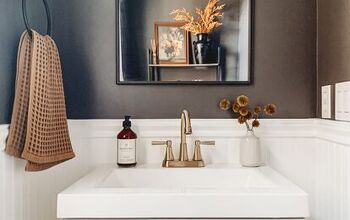

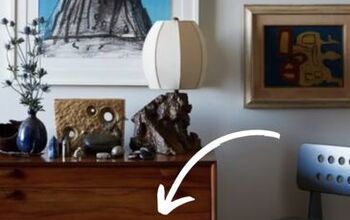
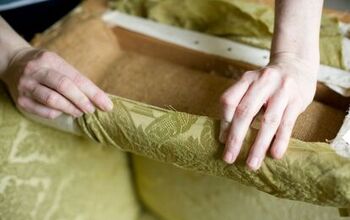

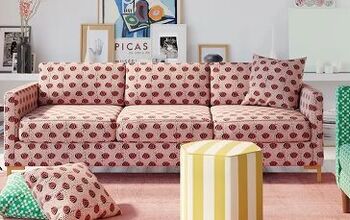

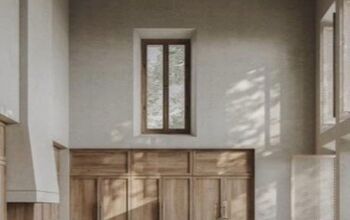

Comments
Join the conversation