Bridging the Gap in the Housing Market: A Personal Journey

In today’s housing market, there seems to be a significant focus on the number of bedrooms and floor area rather than the quality and uniqueness of a home. Many people are preoccupied with metrics that don't necessarily reflect the true value of living space.
Architect Lachlan Shepherd wanted to challenge this notion by creating a home that exemplifies an alternative approach, one that prioritizes character and fit over mere statistics.
Here’s a tour of his family home in Torquay, Victoria, Australia:
My home is situated in a charming beachside town along Victoria’s Great Ocean Road. This locale holds a special place in my heart as my parents have lived here since the 1970s, and I was born and raised in this very community. When the opportunity arose to build a home here, I was determined to make a statement about what a home could be.
The site chosen for this project was part of a broader eco-estate developed by Barwon Water, where all houses must achieve a minimum 7.5-star rating. This requirement perfectly aligned with my vision of creating a home that is not only tailored to our personal needs but also contributes positively to the environment.
My goal was to demonstrate that a home can be designed around personal preferences and unique features, rather than merely aiming for future resale value.
I believe that people often focus too much on appealing to potential buyers rather than creating spaces that genuinely suit their own needs. With this house, I wanted to embody the philosophy of designing for oneself.
Despite being smaller in terms of the number of bedrooms, the home features generously sized living areas that significantly enhance our quality of life. The design emphasizes spaces that we enjoy and use frequently, rather than adding a fourth guest bedroom that would see limited use.
A particular interest of mine is green roofs and their benefits in terms of thermal consistency. Having worked on smaller living roof zones in previous projects, I was excited to apply this concept on a larger scale for my own home. The beauty of a green roof lies in its flexibility; there's no strict rule for its layout or aesthetics.
The primary concern is ensuring proper engineering for soil depth and selecting plants that thrive in those conditions. We chose predominantly indigenous varieties for our roof.
One of the major challenges was to balance the concept with practical considerations like functionality, cost-effectiveness, and aesthetics. We aimed to make concrete the hero of the design while keeping it simple and interesting.
The home’s layout adheres to first principles: living areas are situated to the north for optimal light, and bedrooms are located to the south. Entering the house, you are greeted by a green roof that adds a touch of nature to the living space.
To create a cozy atmosphere, we included a 3/4 Wall that divides the dining area from the lounge. The lounge features a fireplace and a built-in bench seat, with a double brick wall that acts as a heat sink, radiating warmth even after the fire goes out.
The kitchen is designed with a large freestanding island bench for social gatherings and a second working bench equipped with an oven and hot plates. A walk-in pantry houses the dishwasher and sink area, allowing dirty dishes to be conveniently stored until someone is assigned the task of washing them.
Adjacent to the kitchen is a hidden laundry and bathroom amenities, with the bathroom and separate toilet situated to the east, close to the bedrooms.
Material choices were deliberately restrained, expressing their true states. Concrete was selected not only for its suitability in green roof applications but also for its timeless, low-maintenance qualities.
Initially, the ceiling was planned to have a standard off-form ply finish, but we decided to use board form instead. We sourced offcuts from the mill, creating a rustic, organic pattern with visible knots and grooves.
Copper cladding was used to contrast with the concrete and will develop a beautiful patina over time.
Family involvement was a key aspect of the build; my uncle, a bricklayer, assisted with the blockwork, and a dining table made from timber gifted by a client was installed by my father and me.
Sustainability was a major consideration throughout the project. We achieved an eight-star rating, with passive design and thermal mass working together to regulate the home’s temperature.
The eaves allow for low-angled winter sun to warm the interior, while in summer, they prevent excessive heat from entering. The living roof contributes to temperature regulation and provides habitat for local wildlife.
Our home stands in contrast to many modern houses that occupy the majority of their sites with dark metal roofs and minimal green space. Influenced by biophilic design, we wanted to enhance our environment rather than detract from it. Though the green roof presented challenges and additional costs, the benefits have been well worth it. It has created a calming, quiet space that maintains a comfortable temperature regardless of external weather conditions.
Working with skilled tradespeople who shared our vision was a rewarding experience. The simplicity of the interiors, combined with the innovative living roof, sets our home apart from the norm.
This architectural approach might not appeal to everyone, but as Sean Godsell once said, I don't care if people hate it or love it so long as they aren't ambivalent towards it.
For us, the practical benefits and unique features of the home are a source of pride and satisfaction.







































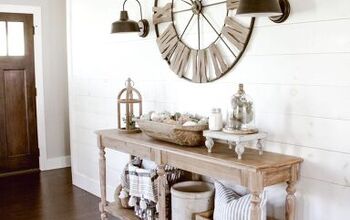
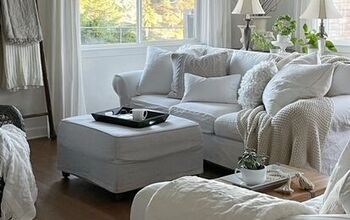


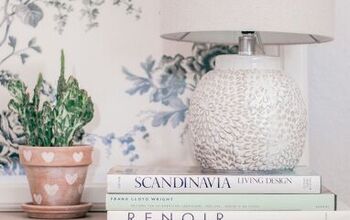


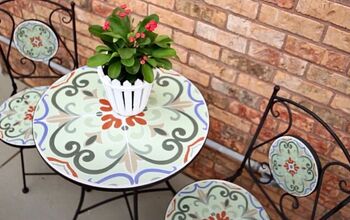
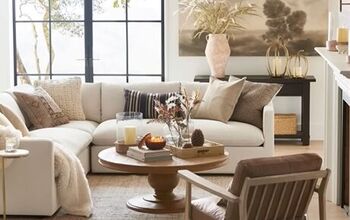
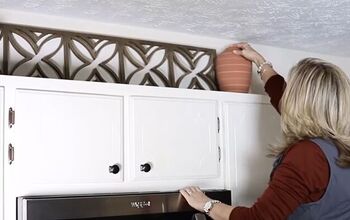
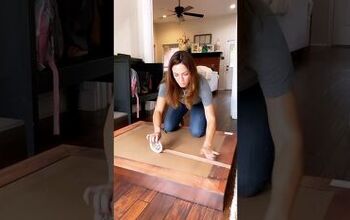


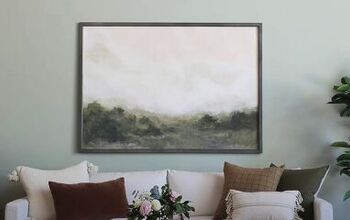

Comments
Join the conversation