The Power of Luxury Vinyl Tile & Smart Renovation Choices

Hello and welcome! I'm Trish, and this is Trish Talks. Welcome back to my Fixer Upper Series! Today, I’m diving into luxury vinyl tile (LVT) as a flooring choice and sharing some other updates around the house. This is going to be a lot of fun, so let’s get started.
When you’re doing a whole-house renovation, choosing the right flooring becomes one of the most important—and major—expenses in your interior design journey. In general, I recommend sticking to one or two types of flooring throughout your home.
Your goal should be to select a versatile flooring option that suits a variety of spaces.
The exception to this rule, of course, is the bathroom, which often has tile flooring—but not always, as you'll see.
For this house, I chose to go with LVT throughout, except in the new bathroom.
I also used LVT in our primary bathroom on both the floor and wall, and it turned out great!
To me, LVT is a fantastic flooring option because it gives your space a high-end look without the high-end cost. It comes in a range of colors and styles, and one of its biggest pros is its durability. It can withstand heavy foot traffic, spills, and scratches, making it ideal for homes with pets and kids. Plus, it’s easy to maintain—just clean it with a mop or vacuum.
Another reason I love LVT is that it’s an excellent choice for those who suffer from allergies, as it doesn’t trap dust or allergens like carpet can.
However, there are a few cons to consider. While LVT is more durable than other types of flooring, it can still be damaged by sharp objects or heavy furniture.
Additionally, if the floor isn’t installed correctly, it can be prone to shifting or buckling.
That said, LVT can be a manageable DIY project. Just find a good YouTube video on installation, and get to work—you’ll save a lot on installation costs.
Next, I moved on to installing the doors. Since we’re converting the laundry room into a second bathroom, I needed to relocate the back door. I decided to convert the dining room windows into a door, which works perfectly because the deck is just off this area.
Initially, I planned to install patio doors here, but I opted for a single door instead. You’ll see why in my kitchen design video—make sure you hit that subscribe button so you don’t miss it; it’s going to be a really good one!
After that, it was time to install the bedroom doors. We picked them up right off the shelf at Home Depot, but they did require some modifications.
When the contractor first installed the door, there was roughly a one-inch gap between the door and the floor, which was way too high for me. I typically don’t like to see more than a quarter-inch gap, but this depends on how level the floor is. Sometimes, the gap has to be a little wider to allow the door to open and close over uneven floors. Once the flooring is installed in this area, my contractor will come back and adjust the door to close the gap.
Lastly, let’s talk about the windows. I mentioned a window in the living room/dining room combo area that I needed to shift to create some symmetry. Well, I had a similar issue in the primary bedroom. The wall where I planned to put the headboard had only one window. I had initially created a design to balance it out with a picture or mirror on the opposite side. But since we were already under construction, I decided to add a second window for a little extra peace of mind. Now, I have the symmetry I really, really need—that’s just who I am.
There’s another wider window in this room, but that one will go away when we add the garage addition, so I’m not even going to mess with it. It’ll be useful for a short period of time, and then it’ll be gone.
And that’s it—another week of construction completed! But yes, there will be many, many more weeks to come. So, see you next week, and bye for now!



















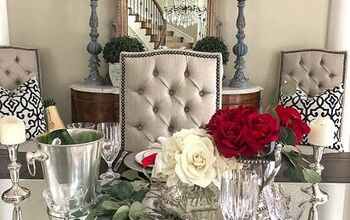
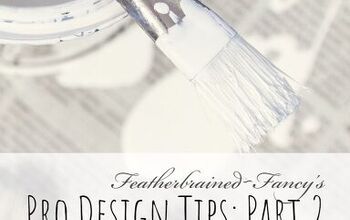
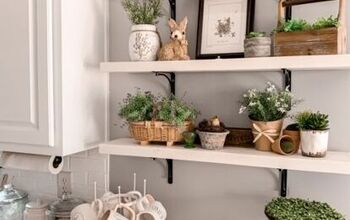

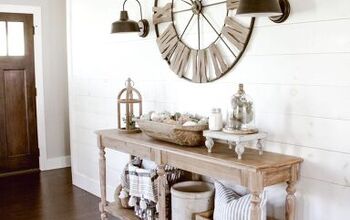



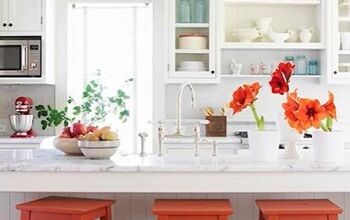






Comments
Join the conversation